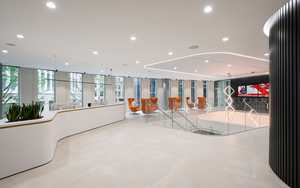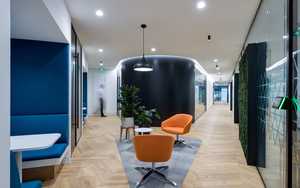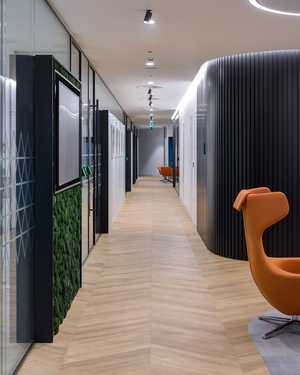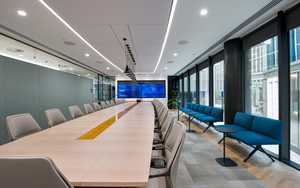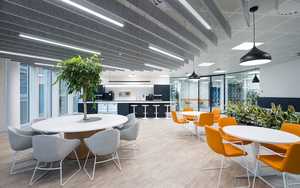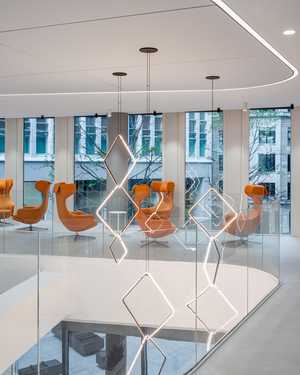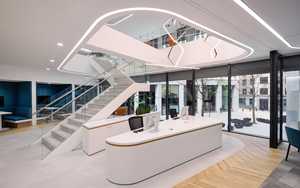Insurance Case Study
Size: 20,000 sqft
Sector: Insurance
Location: 25 Fenchurch Street, London
Apppointment: Lead Designer for Design & Build Company
Our challenge was to design a new flag ship space for a Lloyds of London Syndicate that had previously not moved in over 15 years and who also wanted to embrace new ways of working.
The primary objective was not only to provide more flexible working space for their staff but to create an impressive broker’s lounge that would encourage brokers to stay and work from their space rather than moving on to other companies.
In taking 20,000 sqft across 2 floors in 25 Fenchurch Ave we needed to strategies how the space would best be used to maximise flow and support spontaneous interaction. We developed multiple scenarios informed by staff interviews and workplace data.
We engineered a space that kept all staff on one floor plate, so no one felt isolated. Reception, touchdown, IT helpdesk and breakout facilities were all located here too helping to support and nurture each team. A new linking staircase would then take you down to the first floor and would house the brokers lounge and meeting suite. We wanted to create a space that celebrated the buildings unique shape and would be as impactful from outside as it was from within. The new space should feel bright and open reflecting the open and transparent culture of the company. A confident space that was intuitive to use and would embrace technology allowing for client events and presentations to be viewed and heard across both floors. This meant our lighting, acoustics and technology strategies were key parts of the design.
