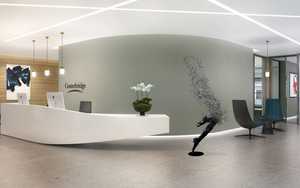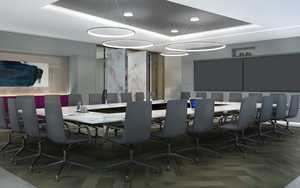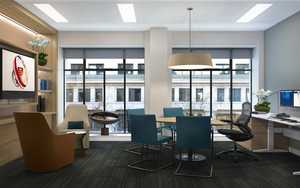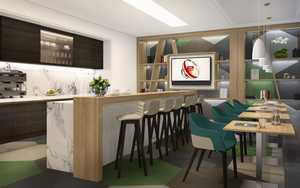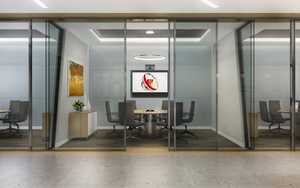Private Equity Case Study
Size: 19,000 sqft
Sector: Private Equity
Location: New Burlington Street, Mayfair
Apppointment: Design Consultant for End User Client
This was our second appointment with this private equity company and inadvertently the 4th with their CFO.
Their first space was initially designed upon entering the UK, at a time when they’d rapidly outgrown all expansion possibilities and needed a prime flagship office with 19000sq ft in which to operate.
We developed plans for multiple buildings in order to help narrow down their search. After several consultations, we settled on New Burlington Street as the perfect location. Nutmeg Studio managed the entire process, which included numerous in-depth workshops with the client to sharpen and refine the final design.
The brief was to create an inspiring, modern and timeless space that would allow for a greater amount of client and ancillary space—while the working environment needed to be flexible enough to accomodate an ever-increasing workforce. The space needed to be expansive enough for open interactions, focus working and team collaboration.
Attention to detail was a primary objective for the project and something we relished, with the vast majority of built items being completely bespoke. The seamless integration between materials, joinery, technology and lighting was paramount, while controlling and harnessing natural light and implementing the right acoustic solutions also high on the agenda.
These environments needed to be hard-working with multiple functions and scenarios catered for. This was a complex, high-end project of which we are immensely proud.
