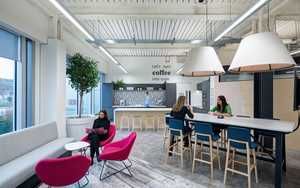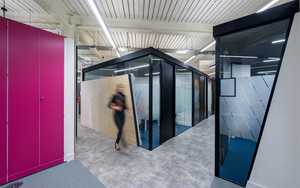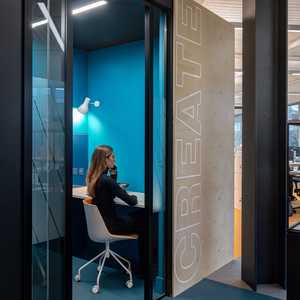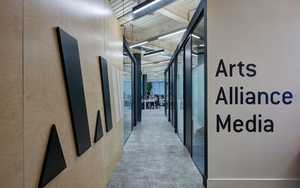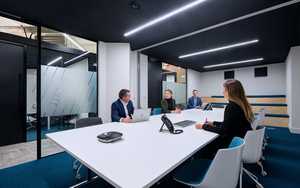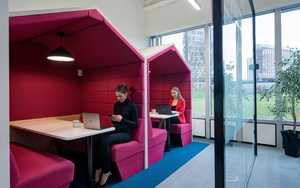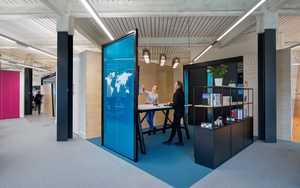Media Case Study
Size: 7300 sqft
Sector: Media
Location: Westworks London
Apppointment: Lead Designer for Design & Build Company
A new flagship office space was acquired within the iconic WhiteCity Place creative campus for a global leader in digital cinema software.
Our challenge was to create an agile commercial environment. The space needed to embrace new methods of working through an activity-based model while improving communication between teams and increasing productivity.
The design was hugely influenced by the existing building: marrying the industrial architecture with the colour energy and graphic qualities of the brand.
The space was constructed using pod-like structures in birch-faced ply to exaggerate the scale of the building. Positioning these structures at 45% on the floor plate allowed natural light to flow through the space while using the negative spaces to create neighbourhoods—thus providing teams with much needed privacy in an open-plan environment.
Formal and informal spaces were created to aid collaboration while the use of lockers, quiet rooms and focus areas allowed teams space to flex with each project.
“We are all thrilled with our new office,” said CEO, Patrick Foley. “It is the perfect place for our employees to flourish and our business to keep growing”.
