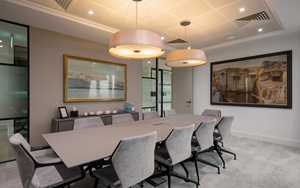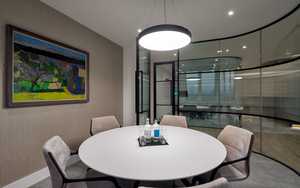Wealth Management Case Study
Size: 13.800 sqft
Sector: Wealth Management
Location: 45 Pall Mall, London
Apppointment: Lead Designer for Design & Build Company
As business’s change and re-invent themselves so does the needs of its staff and space. This was the case for a Wealth Management company we designed the space for several years ago. Originally their design focus had been about conveying their history and long-standing nature of the company.
With a reinvigorated brand and the need for more space running alongside the need for flexible and collaborative working, additional space was sort at their current location.
As part of the 13,800sq ft refit the reception and meeting rooms were reconfigured to increase capacity while still maintaining the views and natural light levels. A modern yet timeless approach to the interior was crucial, so we used a palette of textured French oak, natural stone with soft yet dynamic lighting helping to give character to the space. Rich tones of dark blue and brass to the reception desk and Walter knoll seating were used to give an impressive contrast. As part of the personalisation process, we identified a sublet curve that ran through the new branding. So we maintained this design language in all the selected pieces of furniture and feature lighting as well as the curved glazing and bespoke joinery details that help to sweep you through the entire space.




